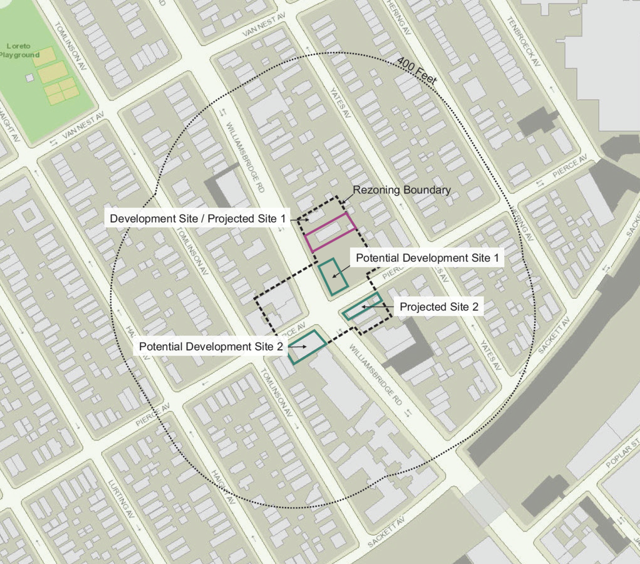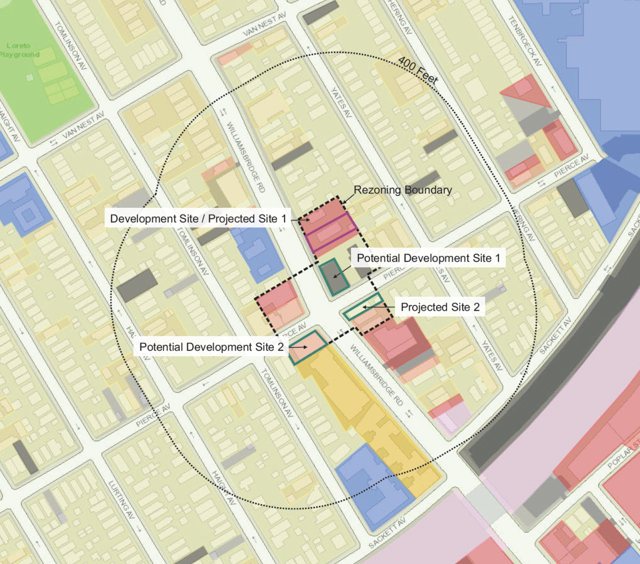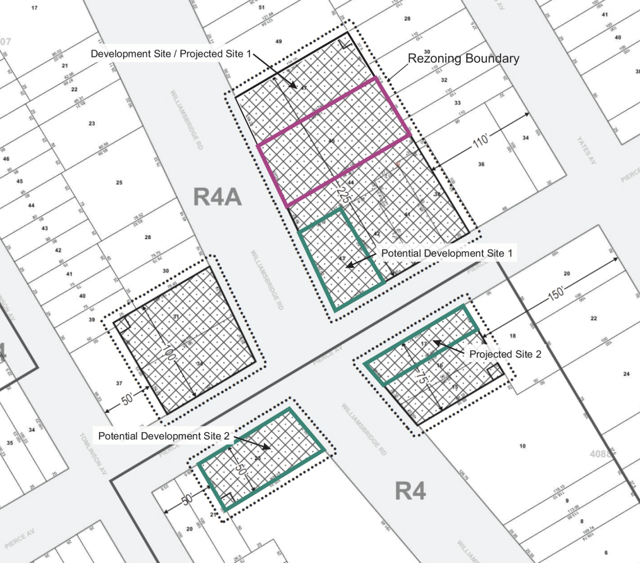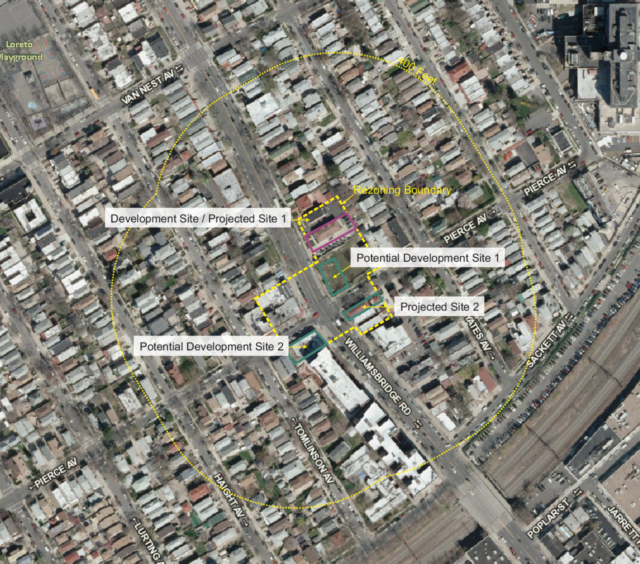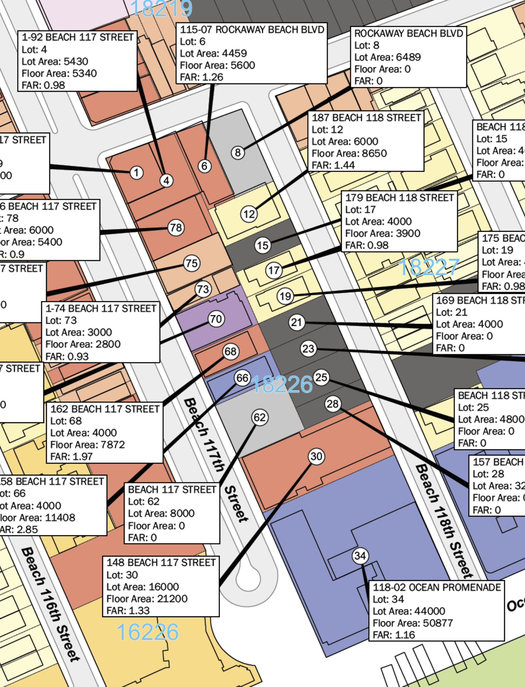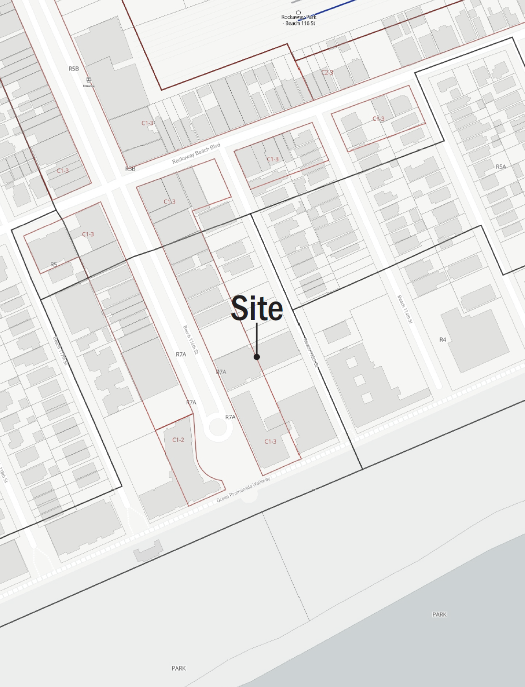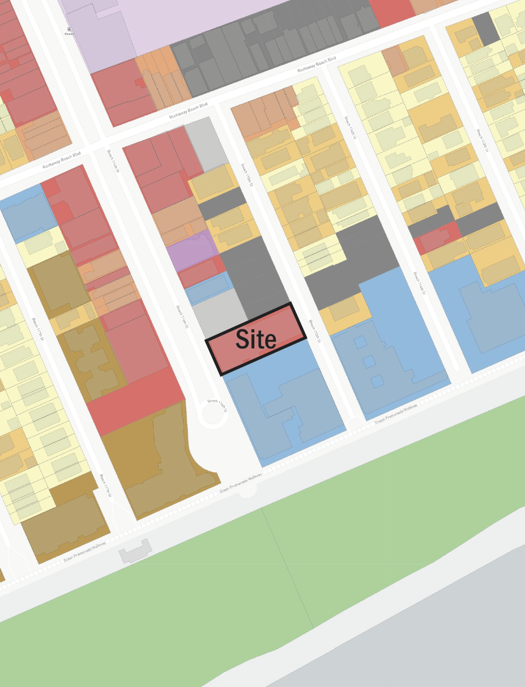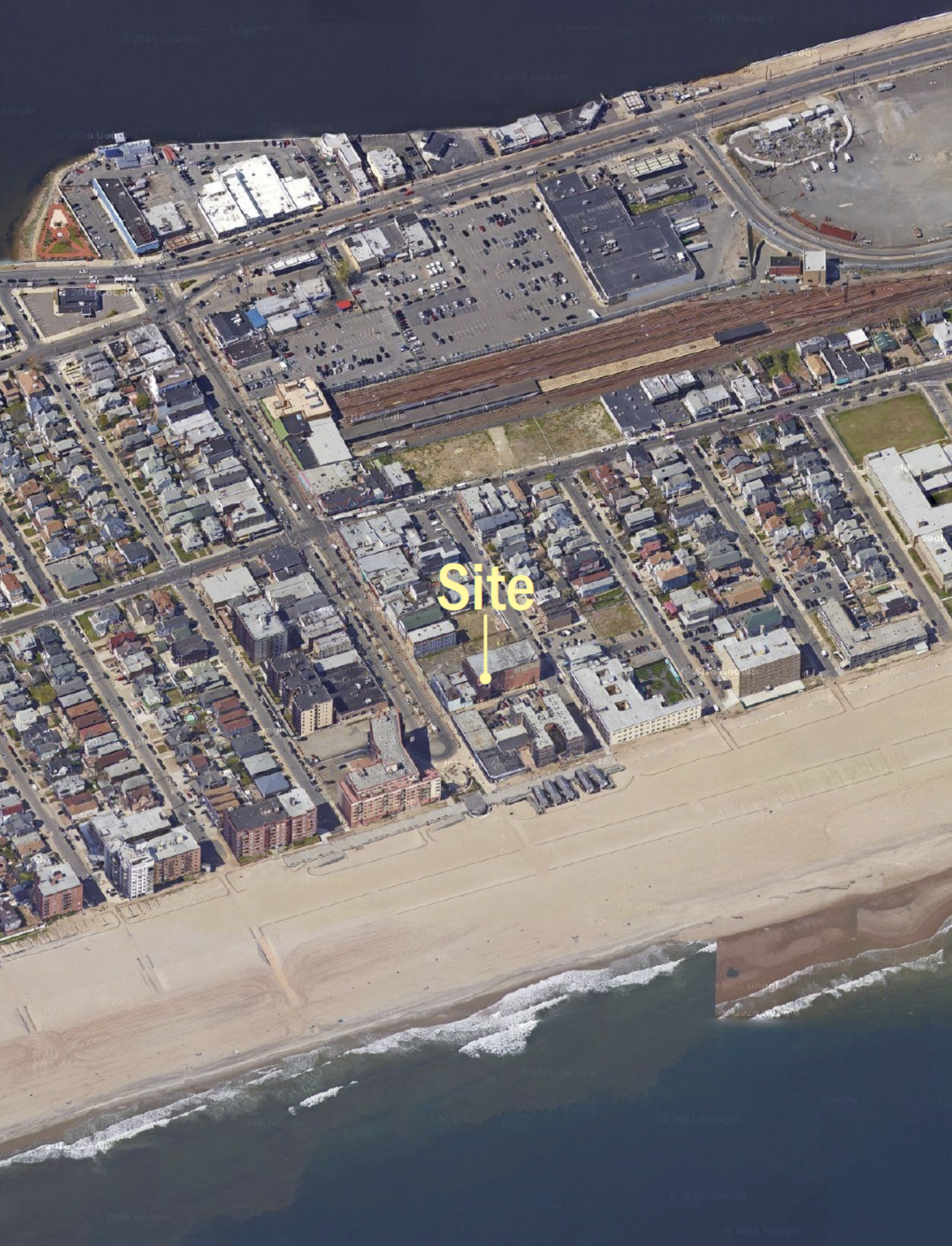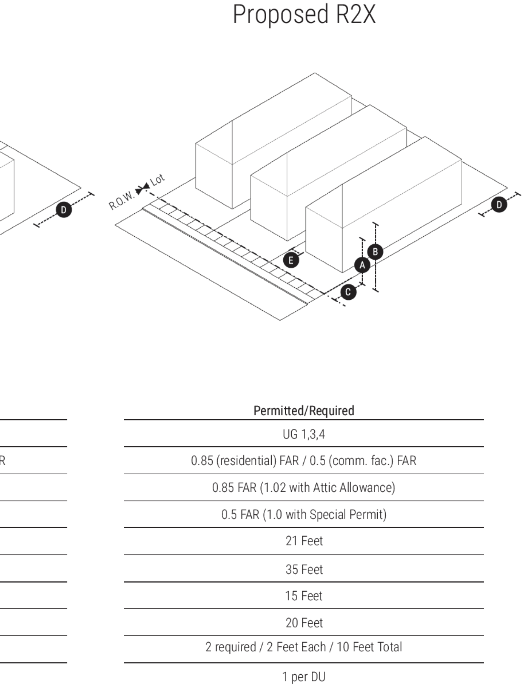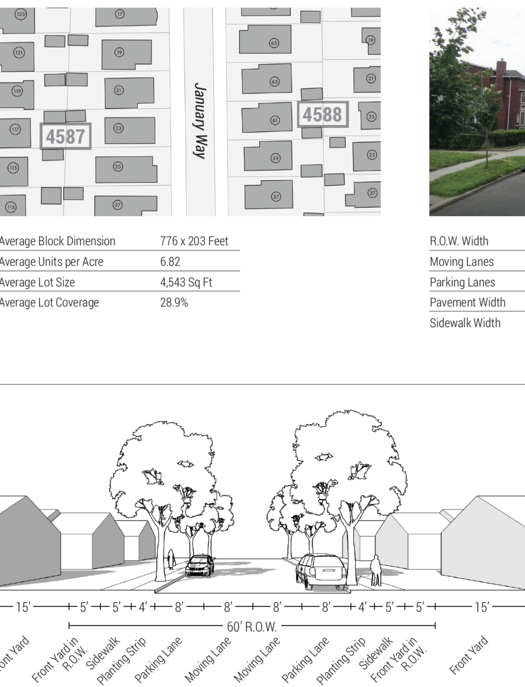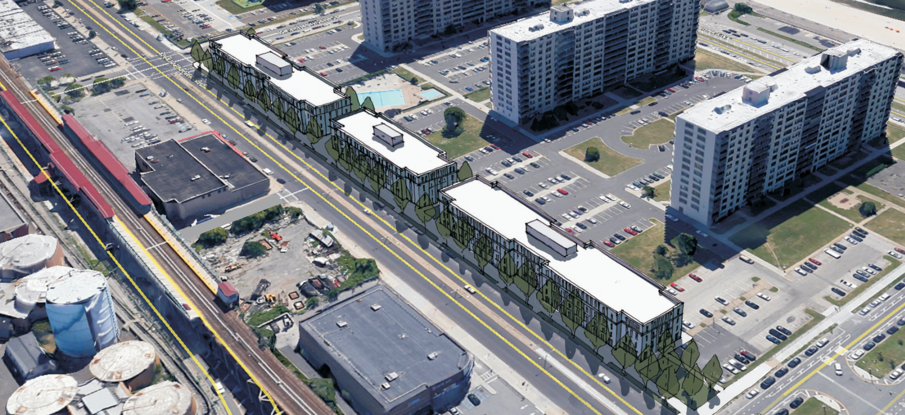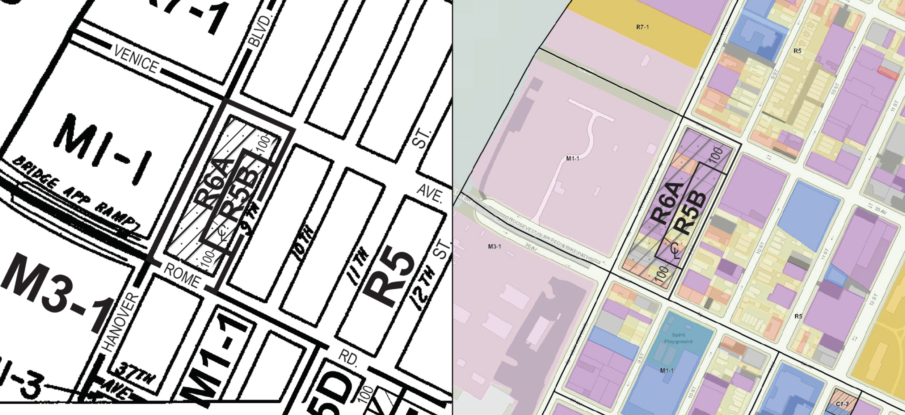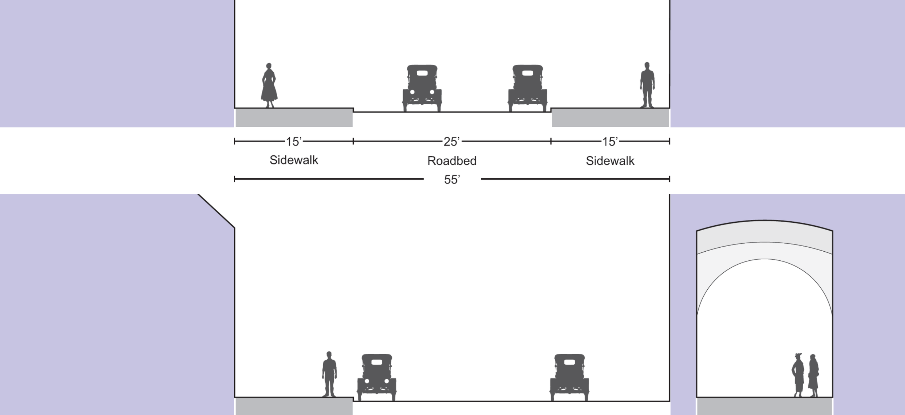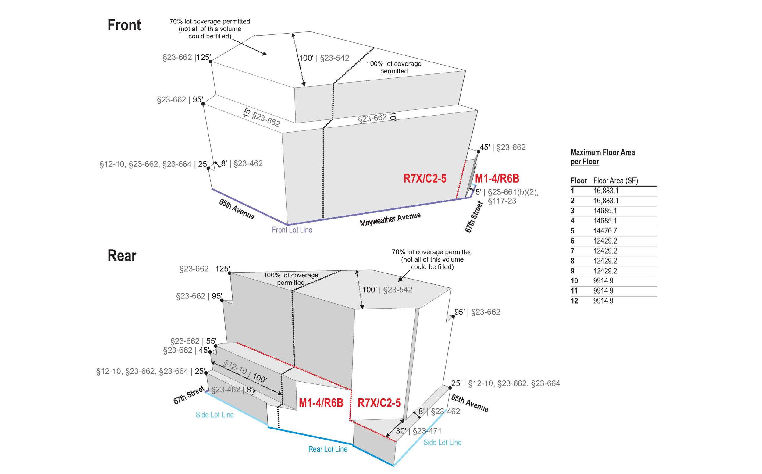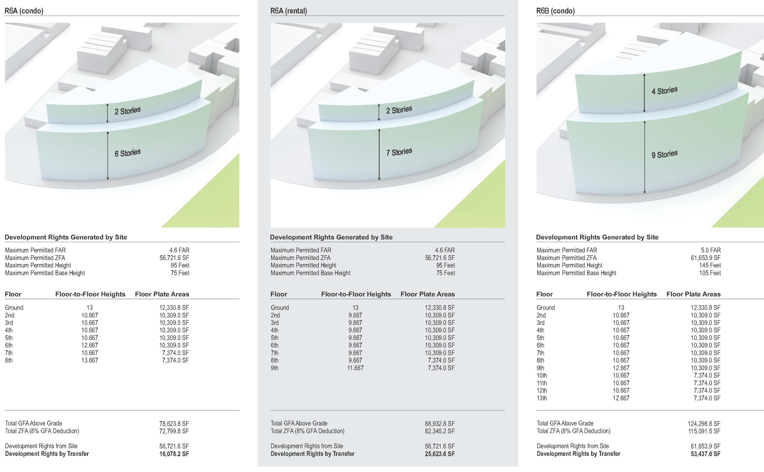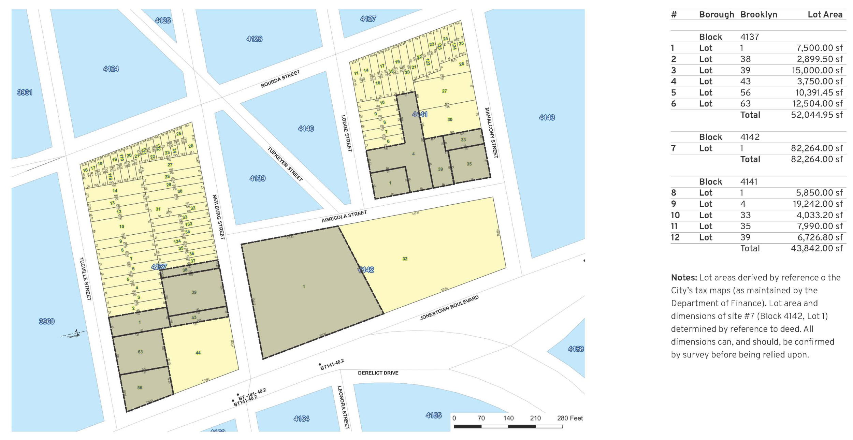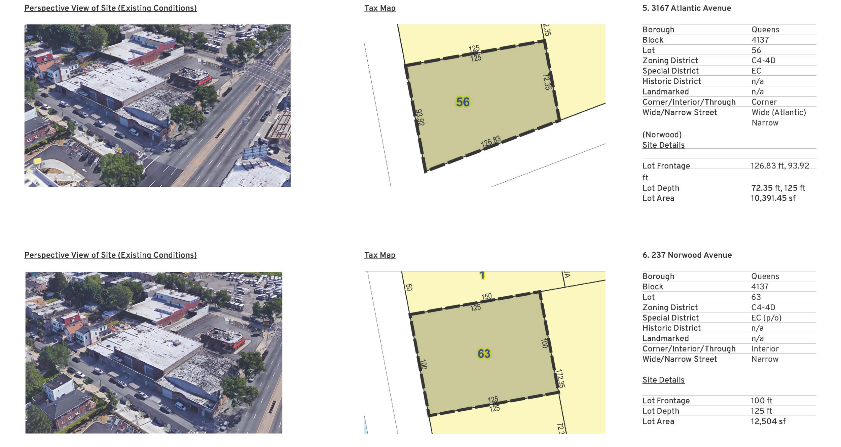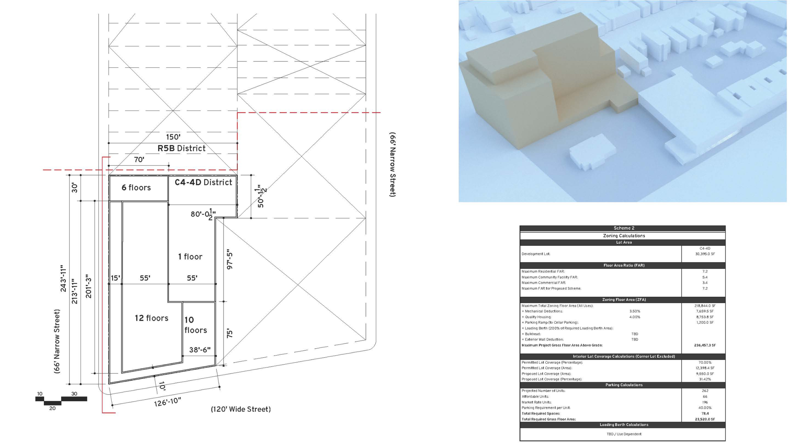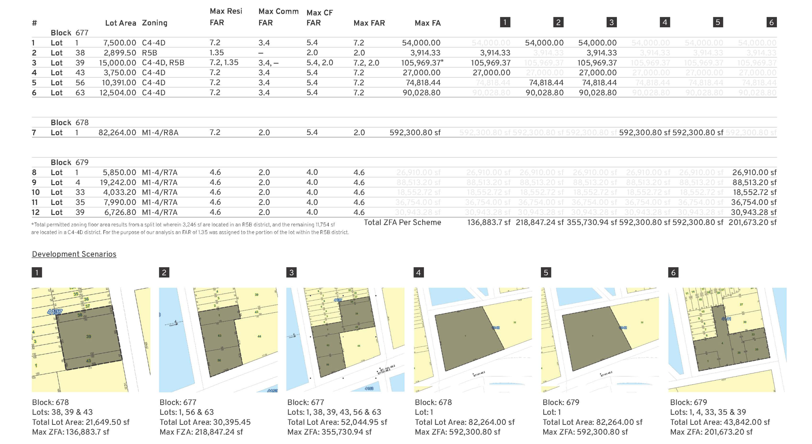Presentation boards have long been used to aid in presenting projects in public meetings. You may be wondering, though, why you should still go through the trouble of having them made up in an era of powerpoints and projectors. Well first, it's no longer "trouble"—we've taken the hassle out of ordering presentation boards (as explained below). But the real answer is, we're not there yet. Many public hearing rooms, community board offices, and other venues do not have a projector or screen, and specifically direct speakers not to bring electronic presentations. Those that do often offer an antiquated laptop computer, or poor lighting. And is there anything worse than getting up to present your big and important project, only to have a technical problem that you have to try and troubleshoot while an impatient (if not hostile) audience fumes at the delay?
Presentation boards "work" every time, but until now, they've been a pain. You have to send your files to a print shop, which may or may not understand how you want them printed, and could take days. Then, when they are done you need to arrange to have the boards shipped from the printer back to your office, at an additional cost.
When you order presentation boards from Urban Cartographics, though, the entire process is simplified. First, we understand the material you want printed on boards; maybe we even produced some of it. Second, our presentation boards include, in the price, delivery to any location in Manhattan, or to the outer boroughs at a modest fee. Last but not least, we can even affix quarter-sized magnets to your presentation boards so that if you are presenting in front of a magnetic white board (like the one at 22 Reade Street), your boards snap up effortlessly.






























